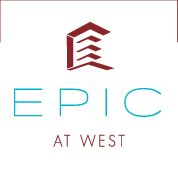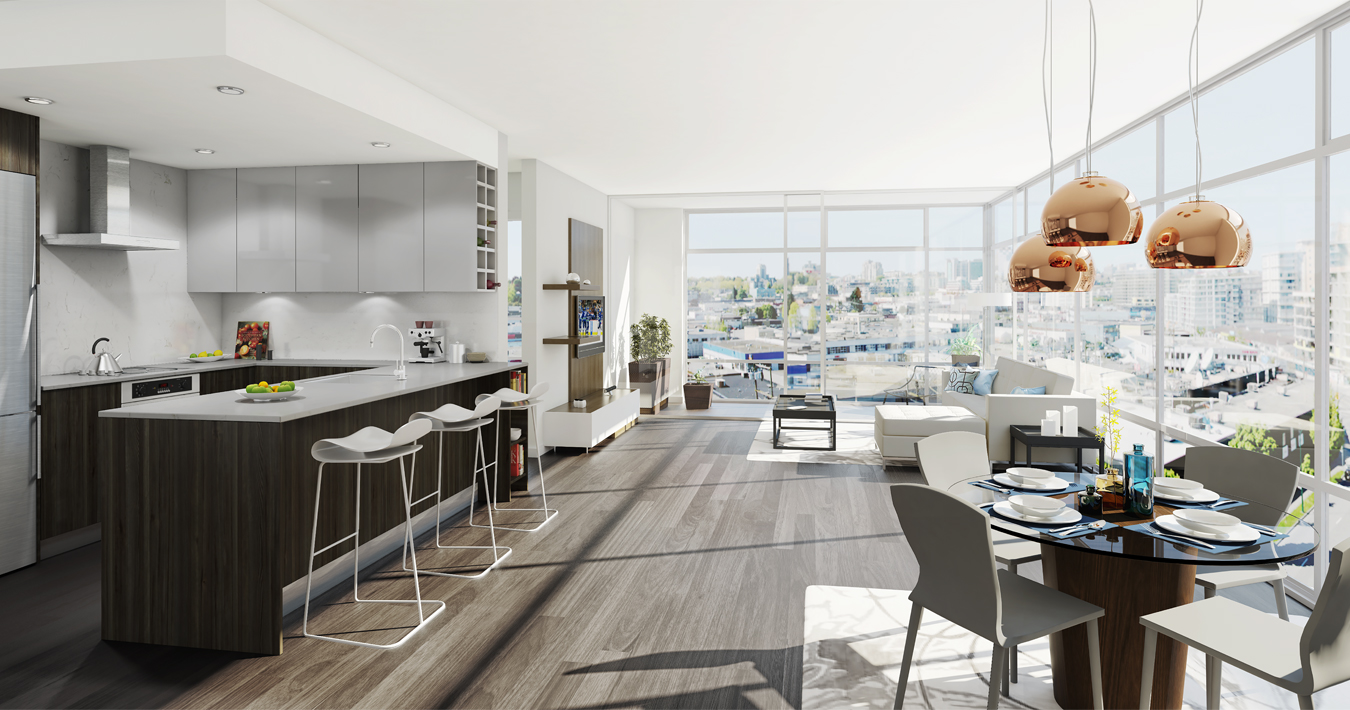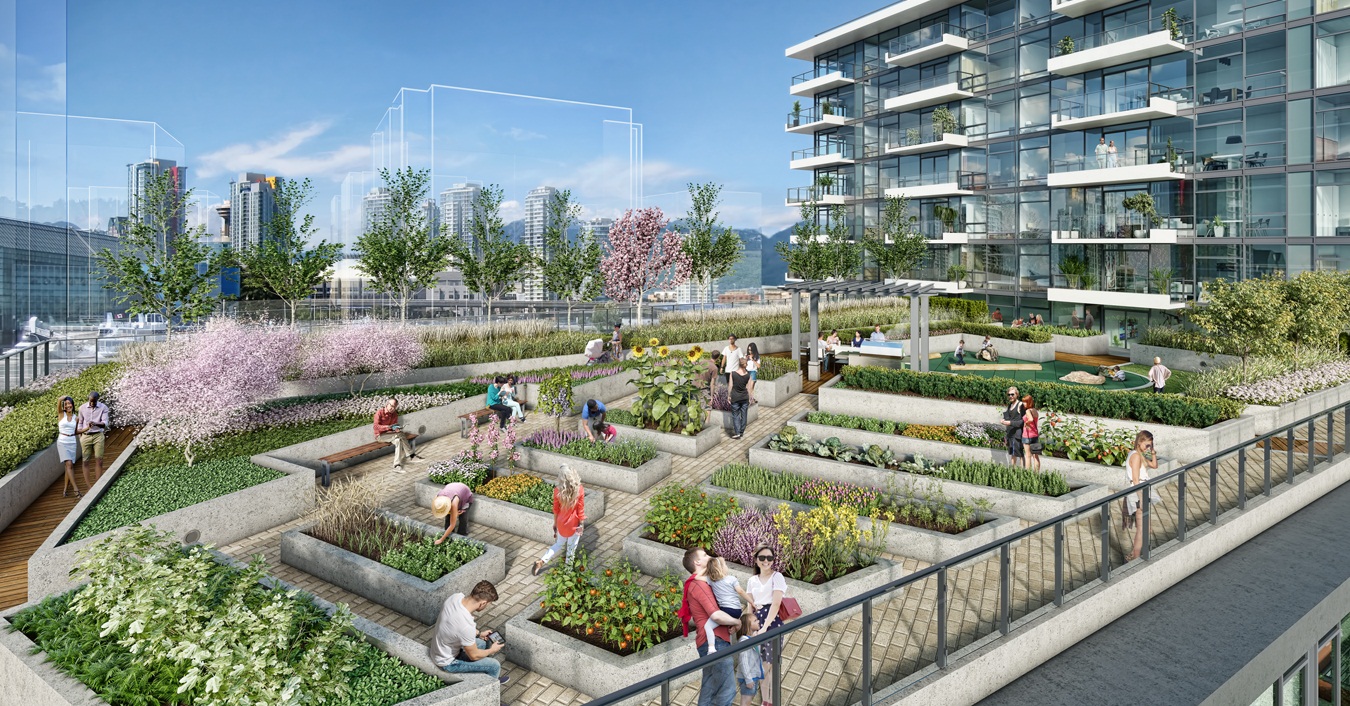

The interiors at EPIC AT WEST, offer a high level of sophistication and design. Celebrated local designer, Caroline Boisvert from Atmosphere Interiors draws her inspiration firstly by understanding the daily needs of the home owner and then designs the interiors so they stand the test of time, from a functional and esthetic perspective. Every inch is thoughtfully optimized for functionality, comfort and luxury.
From picturesque views of the magestic North Shore Mountains and False Creek to the lights of Mt Pleasant and Fairview slopes, choose your vantage point and enjoy each day as it unfolds.
8,500 SQ.FT. ROOFTOP PATIO | CLUBHOUSE WITH KITCHEN | MEDIA & DINING AREA |
BOARDWALKS | OUTDOOR ROOFTOP BBQ LOUNGE WITH PATIO | CHILDREN’S AREA |
COMMUNAL PLANTERS | FULLY EQUIPPED FITNESS CENTRE | DOG SPA & WASH ROOM |
TWO ZIP CARS | LOBBY WITH CONCIERGE SERVICES | VISITOR PARKING
